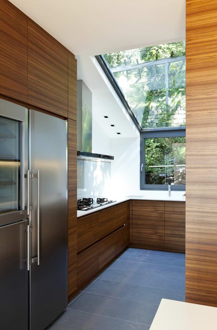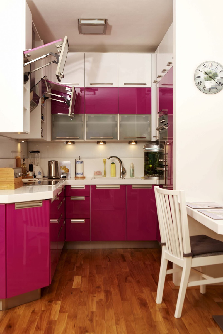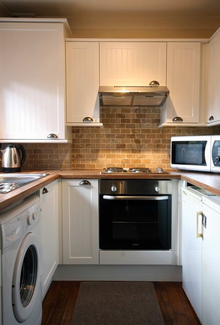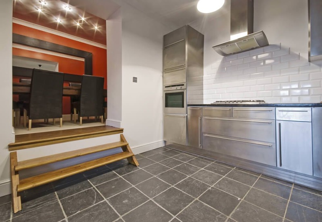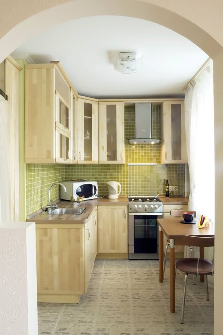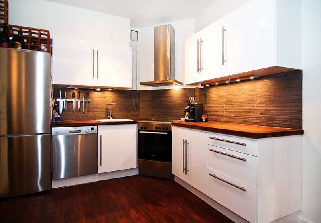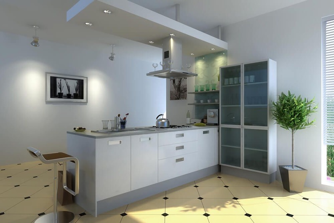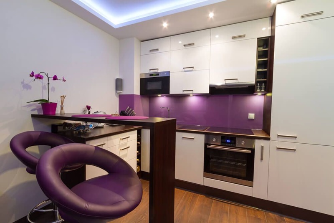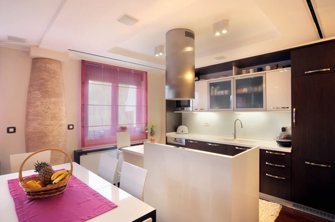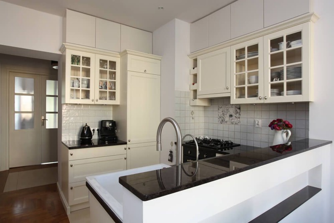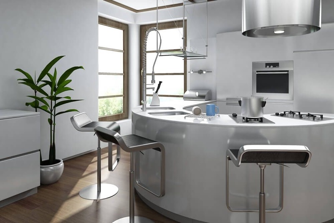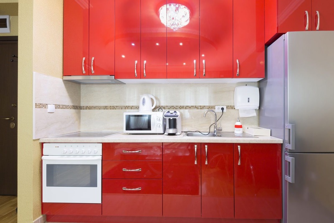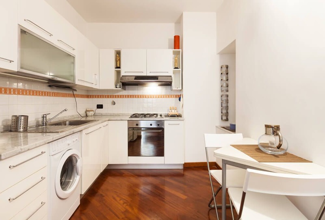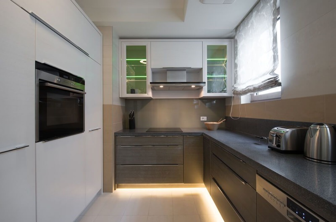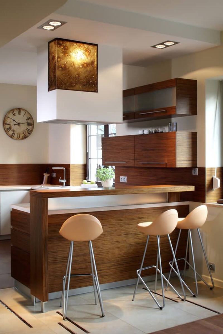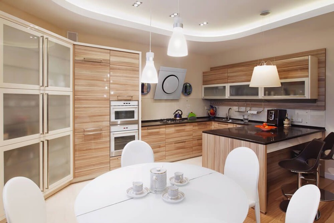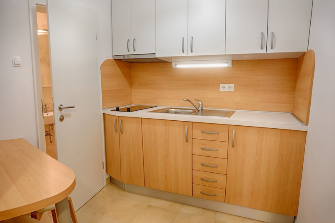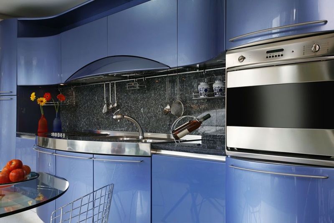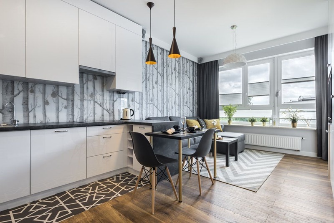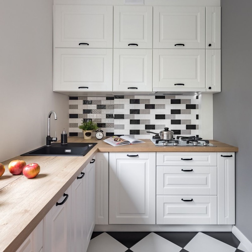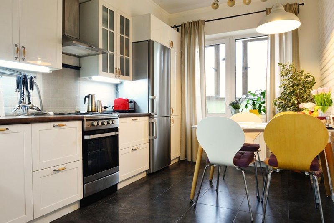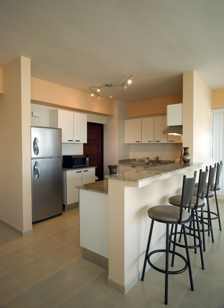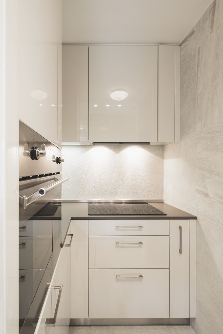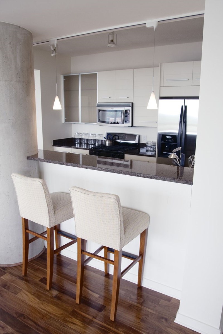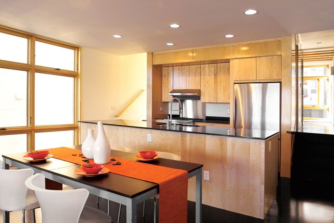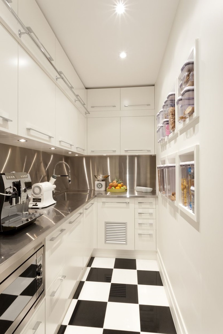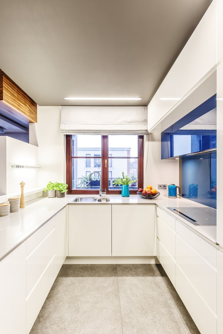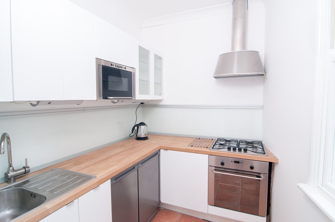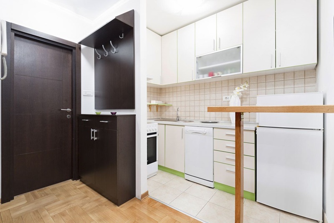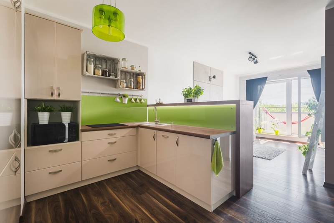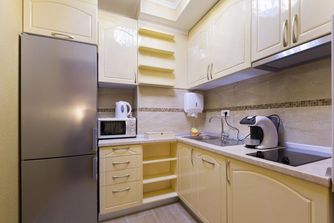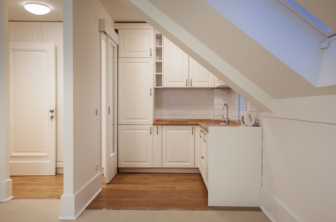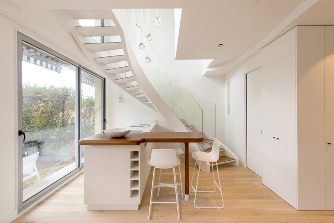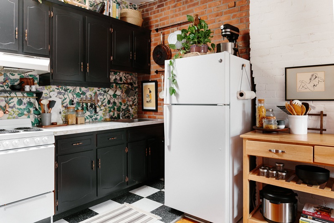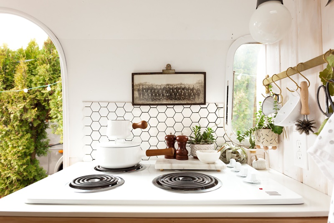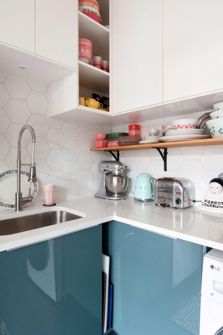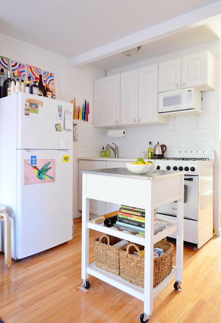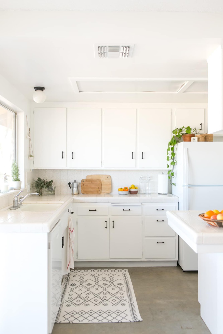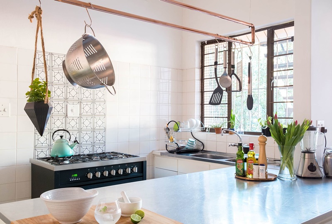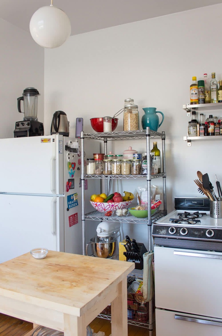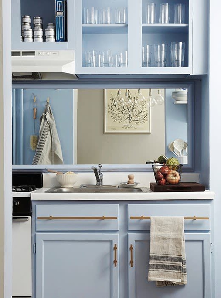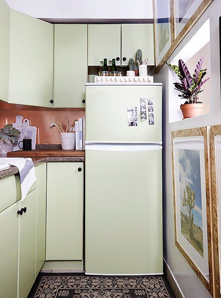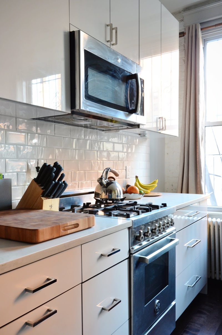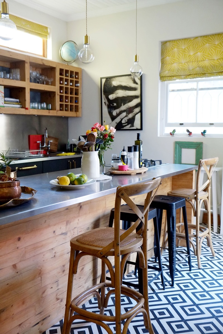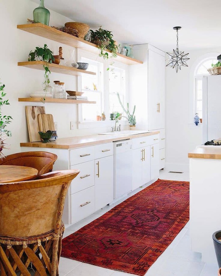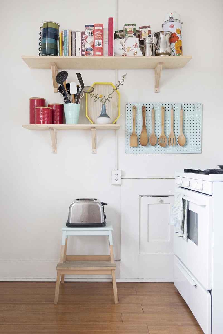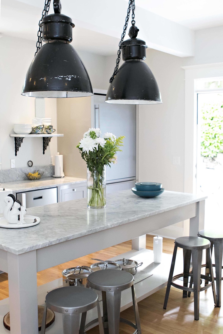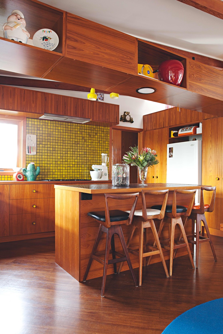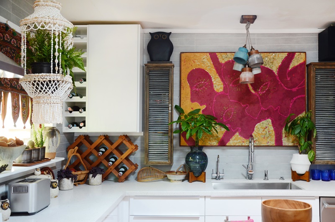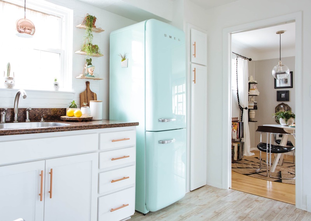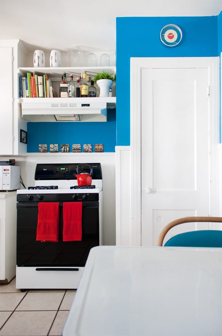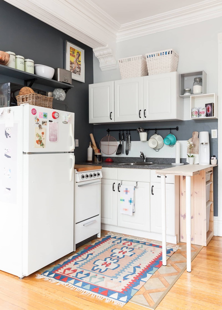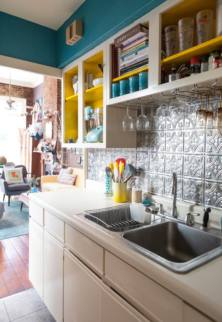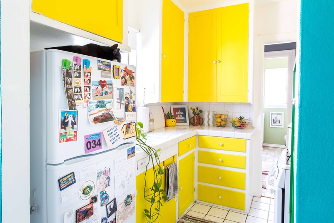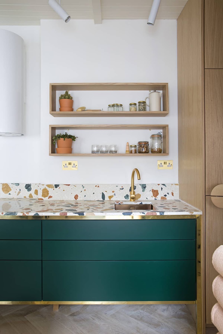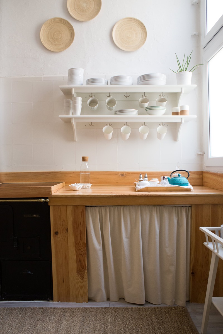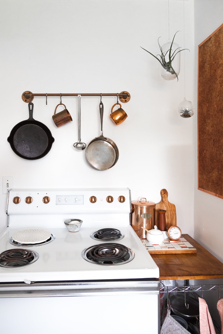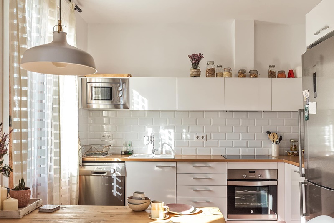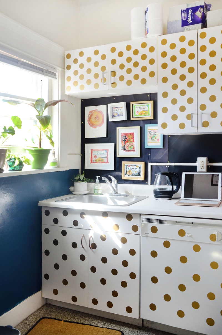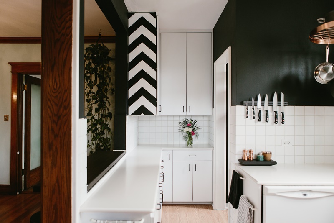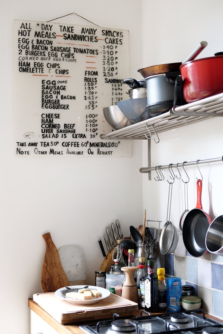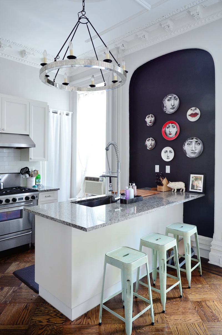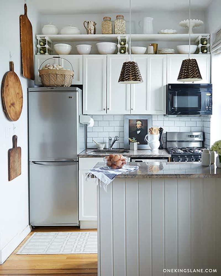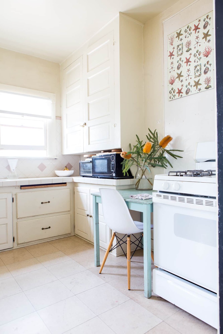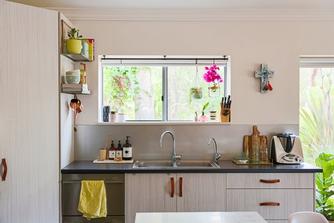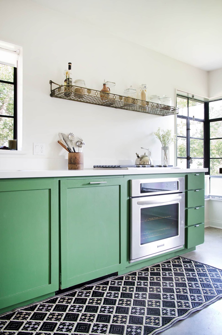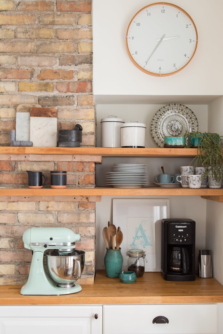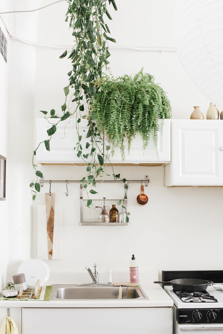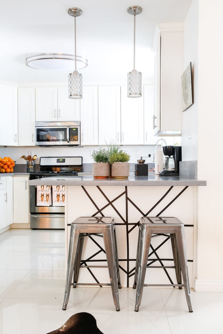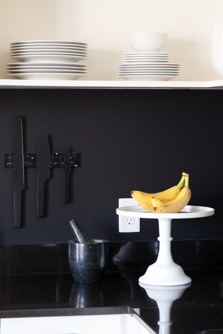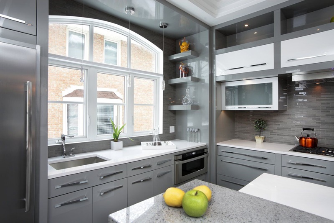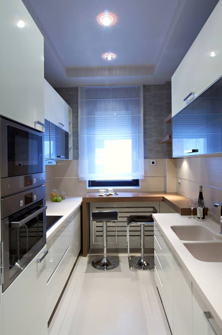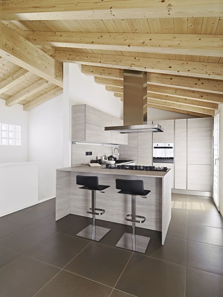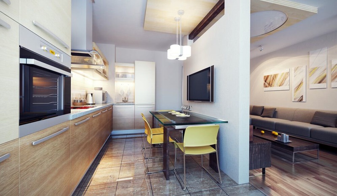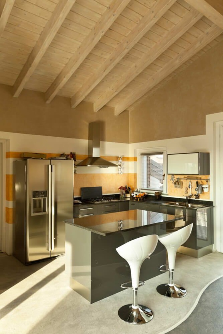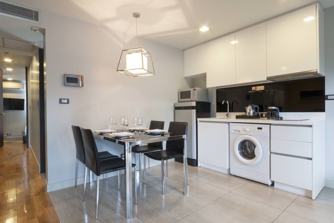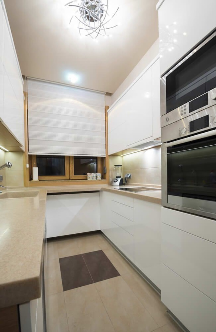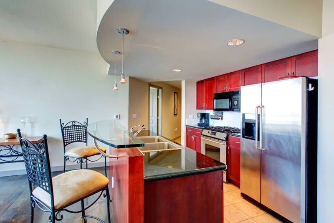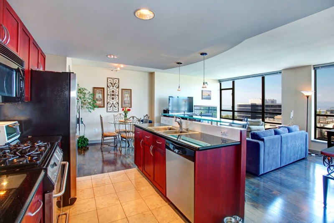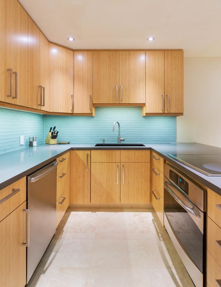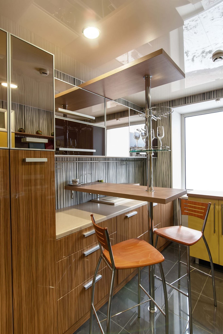Have you been in search of small kitchen ideas to inspire you to fix your small kitchen space and make it look really cool and spacious? You don’t have to feel bad or avoid your kitchen simply because you have a small space. You can turn that space into a little paradise, and it doesn’t have to cost a fortune.
Regardless of whether it is rented or your own space, you can still make it look classy. It all depends on how creative you want to get. In this post, we bring a couple of small kitchen ideas to help you spice up your kitchen.
What is a small kitchen?
It is imperative that we define this before we go ahead with this post. A small kitchen is one that is set up in a space that is 70 square meters or less. If your kitchen falls into this category, then you have a small kitchen.
Results of analyses show that approximately 8.08% of kitchens in the United States fall into this category, so you are not alone. There are several steps you can take to maximize the small space you have at your disposal.
Best small kitchen ideas you should try out
Convert the whole kitchen space to an entire living space
Bright colors have a way of making a small room look bigger. This is the exact illusion on this kitchen, livening up the whole space. The way the kitchen is merged with living space is really adorable. Check out how glossy acrylic finish stands out with the fuchsia pink color.
Beautiful backsplash compact kitchen space
What makes this traditional kitchen special is the backsplash. It gives it a very classy look, you should try this with your kitchen if you have a very small space. The backsplash in this kitchen is not so large, yet it looks great. The size of the backsplash depends on what you want to achieve.
Commercial grade kitchen with lots of stainless steel
Okay, let’s be factual. There is nothing really special about this kitchen, except, of course, the luxurious materials present. It is obvious the owner is in love with stainless steel and is not scared of lavishing it on this small space. It has a single wall and a lot of light, making it quite attractive.
Compact kitchen with lots of light
Did you know that lots of light create an illusion of more space? In reality, this kitchen is very tiny, yet looks this large because of the amount of light it has received. The owner matches the lights with a cute backsplash, with everything in place, you’ll want to spend much time here.
Upper cabinets with backsplash and parquet floor
If you are a lover of lots of storage, this arrangement should work perfectly for you. The storage spaces look really attractive in their all-white color. The backsplash and parquet floors create the perfect contrast. It can, however, be a challenge when trying to work beneath these storage cabinets. To solve this problem you may incorporate a butcher block or mobile kitchen island in the middle.
Single peninsula for more space
This kitchen space is indeed very small. To create more space that will accommodate more people, the owner adds a single peninsula. With this arrangement, you can have more than three people working here at the same time. Check out the beautiful kitchen furniture and the aesthetics that litter the kitchen neatly.
Many surface areas with single peninsula and fitted cabinets
This one perfect way to use a splash of colors to make a small space look bigger. The purple color adds a touch of royalty to this kitchen making it look really beautiful. Check out the way the cabinets fit into the walls to allow for ease on the work slabs. The cute peninsula is a cool space to have a meal for two.
Mixture of lights, colors, and excitement
Every moment you spend in this kitchen is bound to be exciting and you can guess why. Though hot pink is the theme of this kitchen, you can be creative and use your best colors. The colors plus the lights create the perfect ambiance for a memorable cooking experience.
Glass-faced cabinets and marble top slabs
This kitchen affirms one fact, glass-faced cabinets will always make a small kitchen look bigger. The marble top slabs blend perfectly into the white surroundings to give the most adorable contrast. You have a lot of space to work in this kitchen, it’s definitely a place you want to spend a lot of time.
Curves make the difference
Though your kitchen space is small, you can get really creative with your space, just like the owner of this kitchen. See the way the customized curves transform this very small space and the furniture is every shade of beautiful. This is definitely a dream kitchen for most women or men.
L-shaped kitchen with single wall
The arrangement is everything when it comes to small spaces. If you don’t get it right, your space will be choked up. The L-shape layout of this kitchen makes for plenty of work space and a very open area to walk around. There is even a little area dedicated to the dining space.
Flush mount cabinets with L-shaped layout
Anytime, any day, flush-mounted cabinets are a great way to create more space in any small room. The L-shape layout married with this makes it look far better. The lighting under the cabinets reflects the floor, classy? 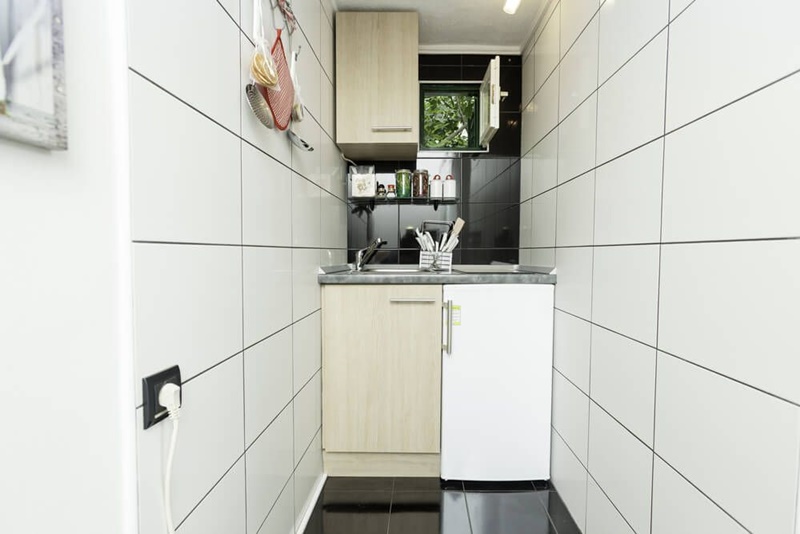
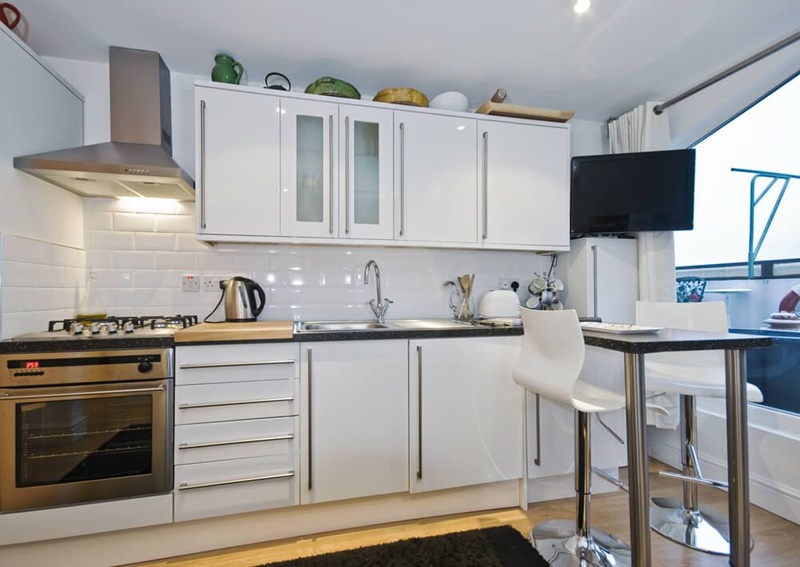
Neatly arranged surfaces
If your kitchen is going to stand out and be very comfortable, you will have to arrange it neatly. This kitchen has neatly arranged surfaces that will allow the owner to work without being impeded. Take a look at the mini breakfast bar that will sit two people, isn’t just beautiful? The space in this kitchen is used judiciously leaving it neat and very attractive.
Other Ideas
Making your kitchen look larger
Having a small kitchen space is not a problem, as long as you have the ability to make the most of the space you have at your disposal. Several factors come into play with respect to creating the impression that your kitchen is larger than it originally is.
Contrary to the mindset that you need a lot of cash to achieve this, you really don’t. After all, the idea is to spend the least amount of money possible. What you need is strategy and we will be looking at a few in this section.
Choose glass door cabinets above solid ones
When you have glass cabinet doors, it allows you to look through, allowing your sight to pass through easily. This gives everyone the impression that the kitchen is bigger than it ordinarily is. So you don’t defeat the purpose, don’t cluster the cabinet.
Paint the walls and cabinet the same color
When the eye sees different colors, it creates an illusion that space is choked. To erase this illusion, you need to paint the walls and cabinets the same color. This way, there are no boundaries stopping the eyes.
When you have pale colors in a room, it generally looks bigger. The reason for this is that the colors reflect the light which naturally makes the space bigger.
You shouldn’t be scared of making use of dark colors. Colors like charcoal, black, chocolate and navy blue naturally make the walls look pushed further back.
Choose small furnishings
Since you are trying to make your small space look bigger, it will be unwise to get big furniture. Big furniture will choke the whole space and make it very clumsy.
Try slim chairs, narrow tables, petite islands, and streamlined stools. This way, the valuable floor space is not eaten up and the kitchen looks really cute.
Recess storage
You cannot do away with your storage space but you can recess it. To do this, you need to make all your storage flush with the walls. Nothing should be popping out so that it doesn’t end up being an obstruction to movement. It is not so difficult to achieve this, all you need is put it between wall studs.
Make your designs with clean lines
Instead of using big furniture scattered around like ornate cabinetry, fussy details, and big corbels. What you should do is arrange the furniture elements in a clean and sleek manner. This way everything smoothens out to provide you a roomier feel.
Merge your small kitchen with a larger space
This is one of the commonest ways you can employ to make your kitchen look bigger. One of the ways to create this merger is allowing the kitchen to flow into the dining room or living room. This makes the larger room look like an extension of your kitchen area.
Make use of open shelves
Some people feel this might make space look clumsy but when you get it right, it makes the space roomier than usual. Open shelves help to reduce the weight of the shelves on the eyes. To make it look sleeker, you can decide to make use of floating shelves rather models made of brackets.
Winnow down
When the shelves and counters are cluttered with lots of clutter, the whole space looks smaller than it should be normally. To create the opposite illusion, reduce the clutter by putting up only the necessities. Remove every other thing by disposing them or keeping them in storage.
Direct the eyesight upward
This is one of the oldest tricks in the book. Select visual elements and patterns that will subtly guide the eyes of viewers to the ceiling. One of the best methods to do this is by using vertical lines on the walls and ceiling boards. This simple trick makes the room wider and taller than it is.
Light, light, and more light
Regardless of the colors used in designing the space, flooding the space with lots of light makes all the difference. Asides having a lot of lights, keep the windows free of too many treatments. If possible, do away with them completely so that you don’t keep out the light from the sun.
Rather than doors, use drawers
Instead of using cabinets with doors, you can change all your storage spaces to drawers. This allows you to enjoy better usability of your kitchen area. With drawers, you enjoy easy access to all your items like cutlery and other utensils. This way, the kitchen space is not cluttered making it look bigger. By the way, the row drawers look really chic and well-organized.
A petite breakfast bar will make a lot of difference
Since your kitchen is small, it definitely has no capacity to hold a breakfast table. The best idea at this point is to take out a few pieces of furniture so you can add a petite breakfast bar. It should be a free-standing ledge that won’t eat up space or add bulk to the small space you have.
Basic Small Kitchen Layouts
The regular kitchen layout that has the range, sink, and refrigerator in a triangle may not work for a small kitchen. For this reason, a lot of modification has to be made. There are different layouts that you can employ to revamp your small space.
The idea is to do away with the traditional kitchen triangle and come up with something more flexible and versatile. Thus, you can have a cooking space, breakfast bar, and dining room all in one space.
Let’s take a look at how you can increase the clearances in your space and make it more comfortable for cooking.
One wall
This layout used to be referred to as the “Pullman Kitchen.” It is regarded as the ultimate space saver which is why it is mostly used in lofts and studio spaces. All the appliances and cabinets are fixed on one wall. Small islands are usually incorporated into the design these days. This simple variation gives the kitchen a new look resembling a gallery.
See: 20+ Healthy Gourmet Brunch Recipes
Galley
This layout is very efficient for small kitchens as well as one-cook kitchens. It is also referred to as the “walk-through” kitchen. The stand out characteristic of this kitchen is that it has two walls that stand opposite each other. Sometimes, there are two countertops, parallel to each other. These two countertops have a small walkway passing between them. This layout allows you to make use of the tiniest space although you may spend more on cabinets.
L-shape
If you are having corner problems with respect to space, this is the best layout choice you should pick. It is a smart pick for medium and small size kitchens and has become really popular these days. It is made up of two countertops which stand on two walls that perpendicular. The countertops join at the end to form an L-shape which can be as long as you decide them to be.
This simple layout helps you eliminate traffic even though it cannot be a passage as it is not logistically possible. If your kitchen is large enough to accommodate other layouts or configurations then it is better to try them. It is also not advisable if your kitchen will play host to several other cooks at the same time.
Horseshoe
This is also known as the U-shaped layout and it is made up of three walls. The walls are usually laden with appliances and cabinets, depending on what the owner of the kitchen decides.
These days, the horseshoe has been transformed many times into an L-shape kitchen while the third wall is formed by a petite island. If you are looking for the best way to enjoy easy workflow or traffic in your kitchen, then this is your best bet. One of the best advantages of this layout is that it provides you so much space. You can have multiple cooks at the same time without them bumping into each other.
Island
This kitchen layout makes use of cabinetry as storage and a couple of appliances as well. To make it better, you have more workspace in your kitchen. It is the perfect three-in-one kitchen as it gives you a dining area, cooking space, and storage.
This layout is very flexible as it can be converted into any of the L-shape, horseshoe, or galley layouts. The challenge is that as functional as they are, most kitchen spaces are not able to accommodate it.
Peninsula
This layout is a bit complicated as it can be seen as an island but can be converted into an L-shape, horseshoe, or G-shape. The advantage of this style is that it allows for more clearance. They have a slight disadvantage; they do not allow for an original island since the square footage is not appropriate.
Small Kitchen Ideas roundup
With these small kitchen ideas, you can still convert that small space into a magnificent kitchen. You just have to bring out your creative side and play around with small furniture. If you have been inspired by the ideas in this post, share your comments in the comments section.
